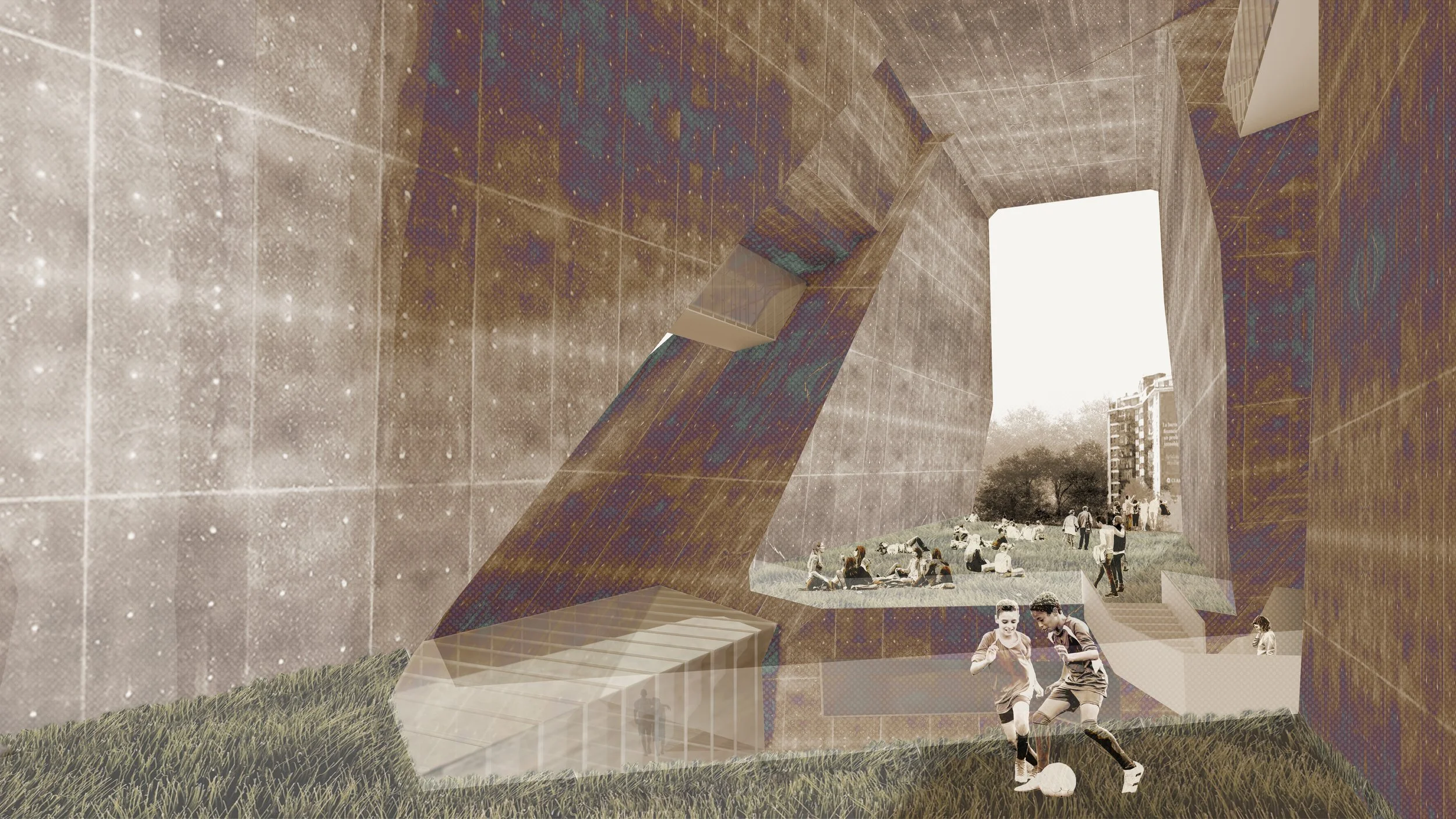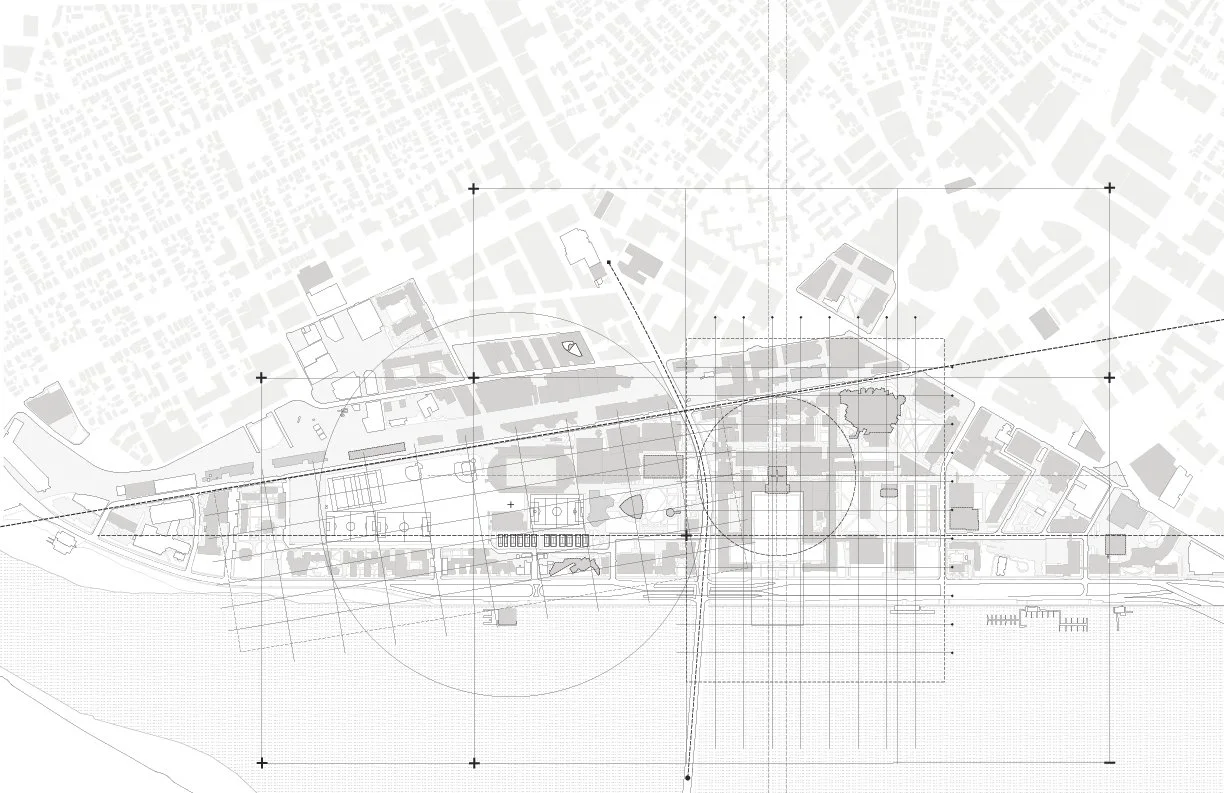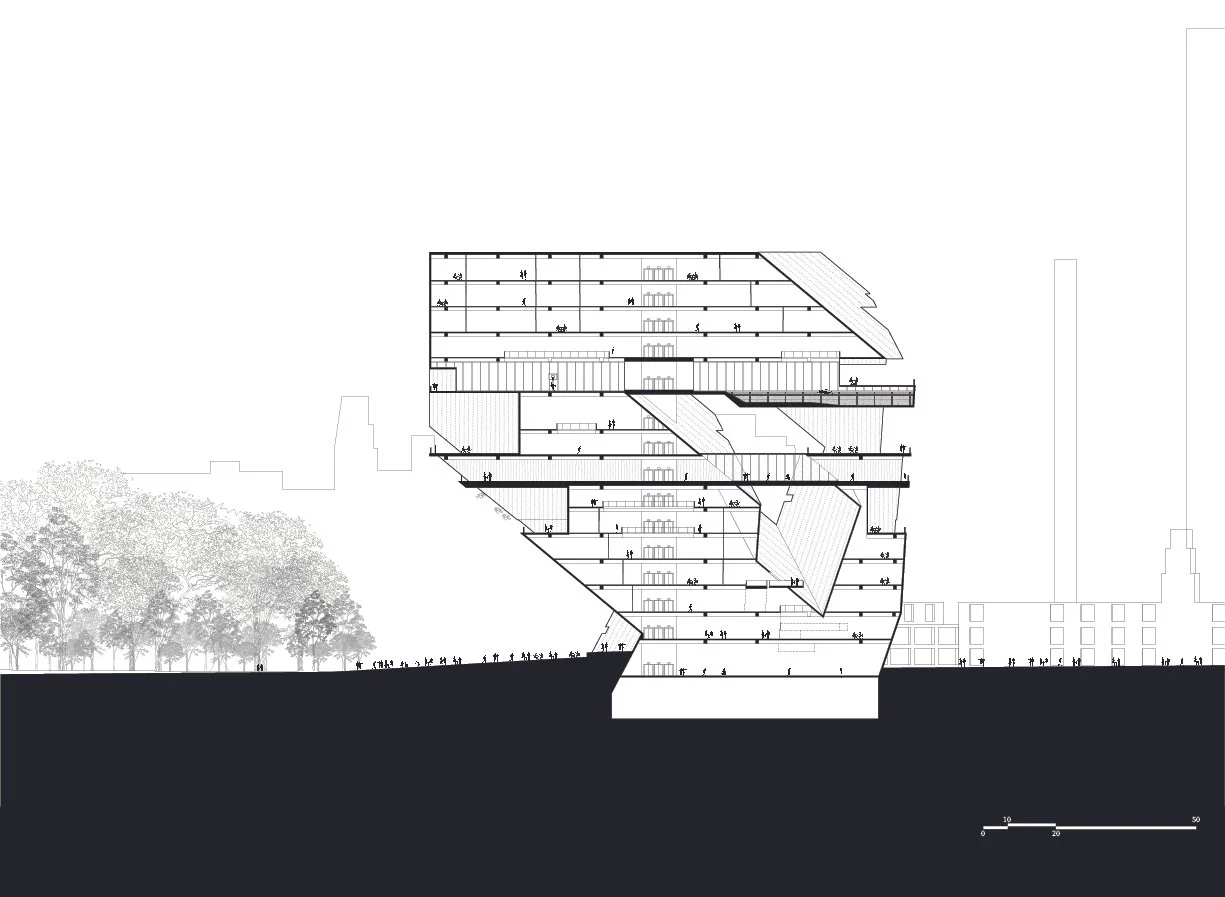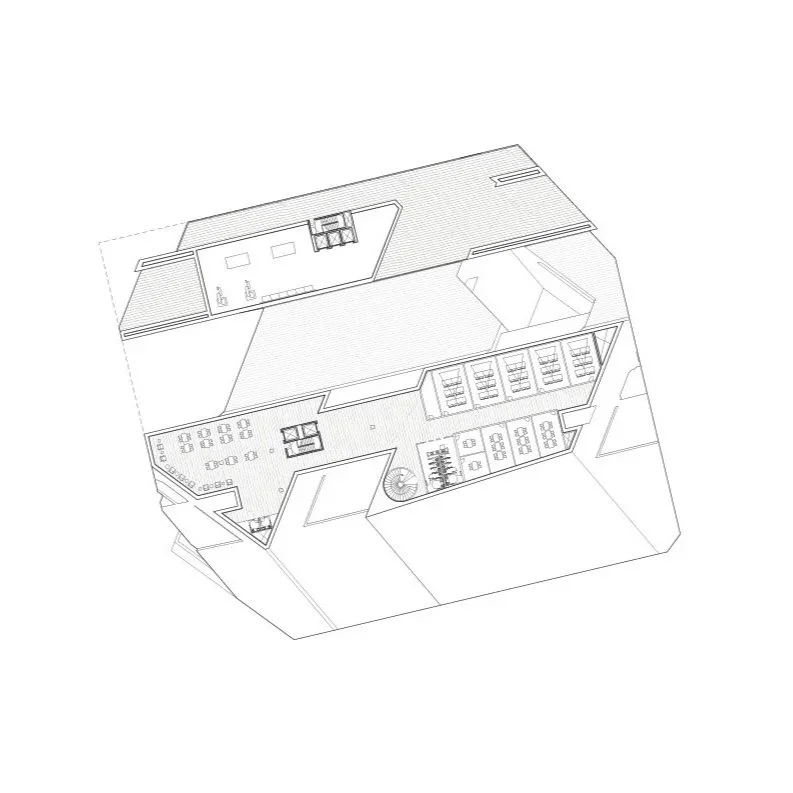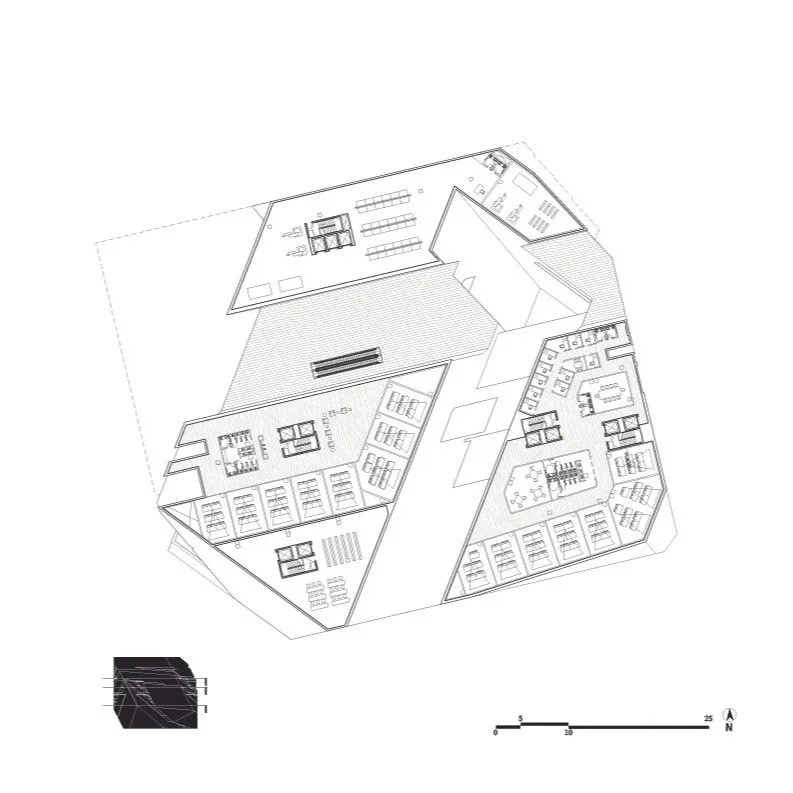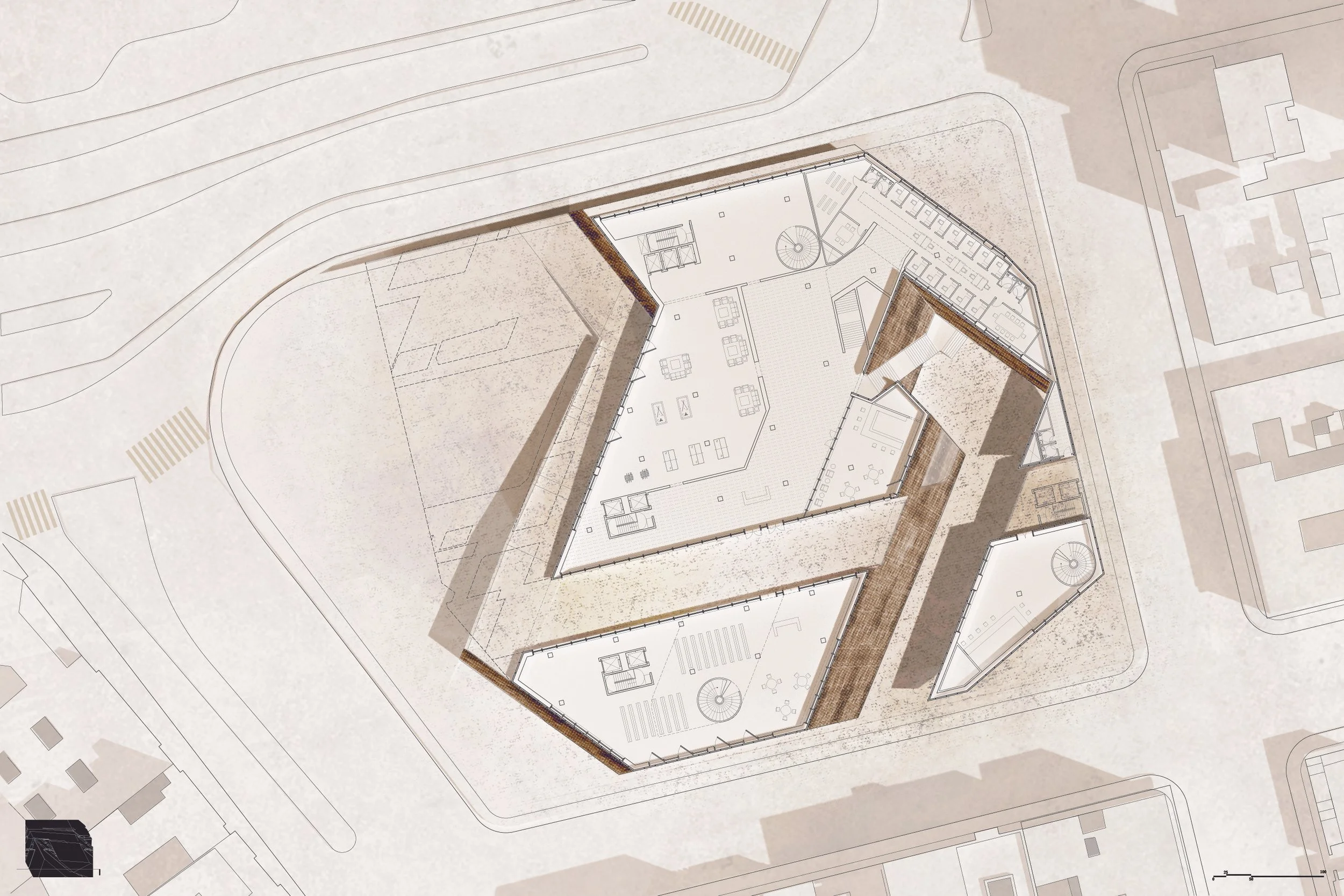Spring 2023
CONTAINERS OF BIGNESS
Course: 2GB | SCI-Arc Instructor: John Enright. AT: Leila Khodadad
CENTRAL VOID INTERIOR PERSPECTIVE
The intersection between the building and the city comes into focus in Containers of Bigness. As an urban campus, this project takes on the form of an institution embedded within the fabric of an existing neighborhood both influenced by and influencing the historical, economic, social, and physical infrastructure of its surrounding. As a campus designed for both students and the general public, the programmatic premise works to address both types of occupants by folding in logics of traditional campus layouts to create pockets of interstitial spaces as it rockets into the sky.
The complexity of this project in terms of contextual approach, building organization, occupants, and circulation are essential issues defining formal logics and positioning on the site. As the largest building in the immediate neighborhood, the project intimately imbeds itself within its local community while beckoning to Mexico City through scale and public oriented design.
The scale and complexity of this project extend from the two typologies it combines: the campus and the large scale object. Casa de Musica and MIT serve as the blueprints through which primary organizational ideas and formal logics are borrowed.
Casa de Musica serves as the conceptual and formal foundations of the project due to its contextual approach and internal organization. MIT, on the other hand, is a camus dotted with green interstitial spaces that serve as moments of circulation, rest, and gathering. These spaces connect other programmatic spaces and create a vibrant connective tissue through which a campus comes to life.
Negotiating between a myriad of urban conditions that define Mexico City, the site fosters a dialogue between the extreme verticality of the Reforma towers, the sprawling green space of Chapultapec Park, and the residential scale of the immediate context. The positioning of the project on site is relative to its geometry, allowing it to reconcile between conditions by presenting itself as a distinct face on each of its sides.
The four faces of the project individually respond to the unique qualities that define its corresponding condition. This logic extends into the interior of the building by splitting the complex geometry across its various axes to address the diversity and complexity of both the program and the occupants who inhabit it.
Represented as a rock that has been split in two, the school simultaneously alienates itself from the city through the articulation of its object-ness while also implicating itself directly in the fabric of the city by blurring the boundaries of interiority and bringing the city directly into its heart.
Horizontally the uniform directionality of the projections that run in a singular direction begin to define open air spaces that vary in scale and access to allow for respite, circulation, and flexibility in occupation. Finally, the primary schism of the project serves as a large open atrium that diagonally cracks open the campus, unfolding itself to the city and allowing the street to flow in.
