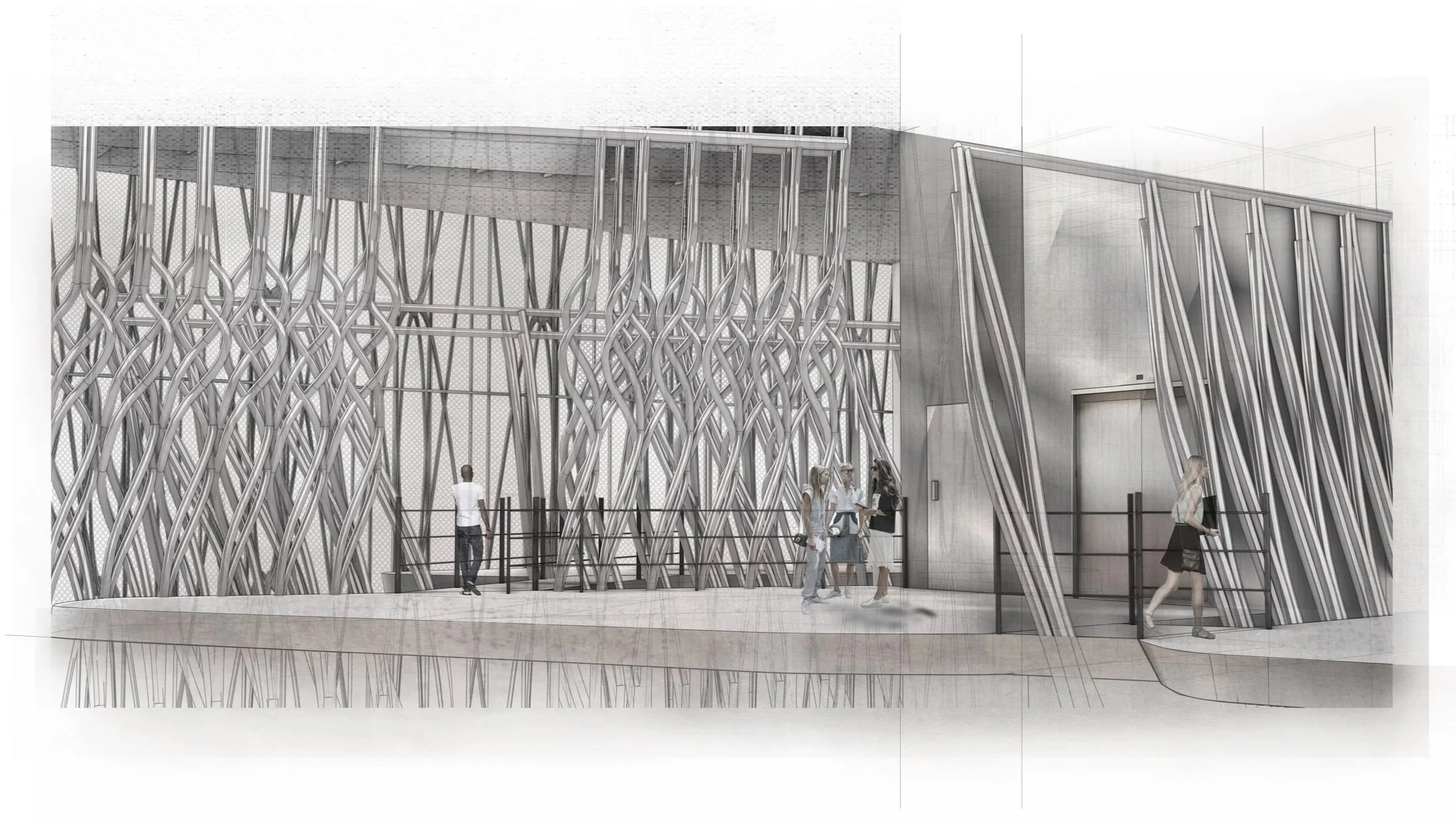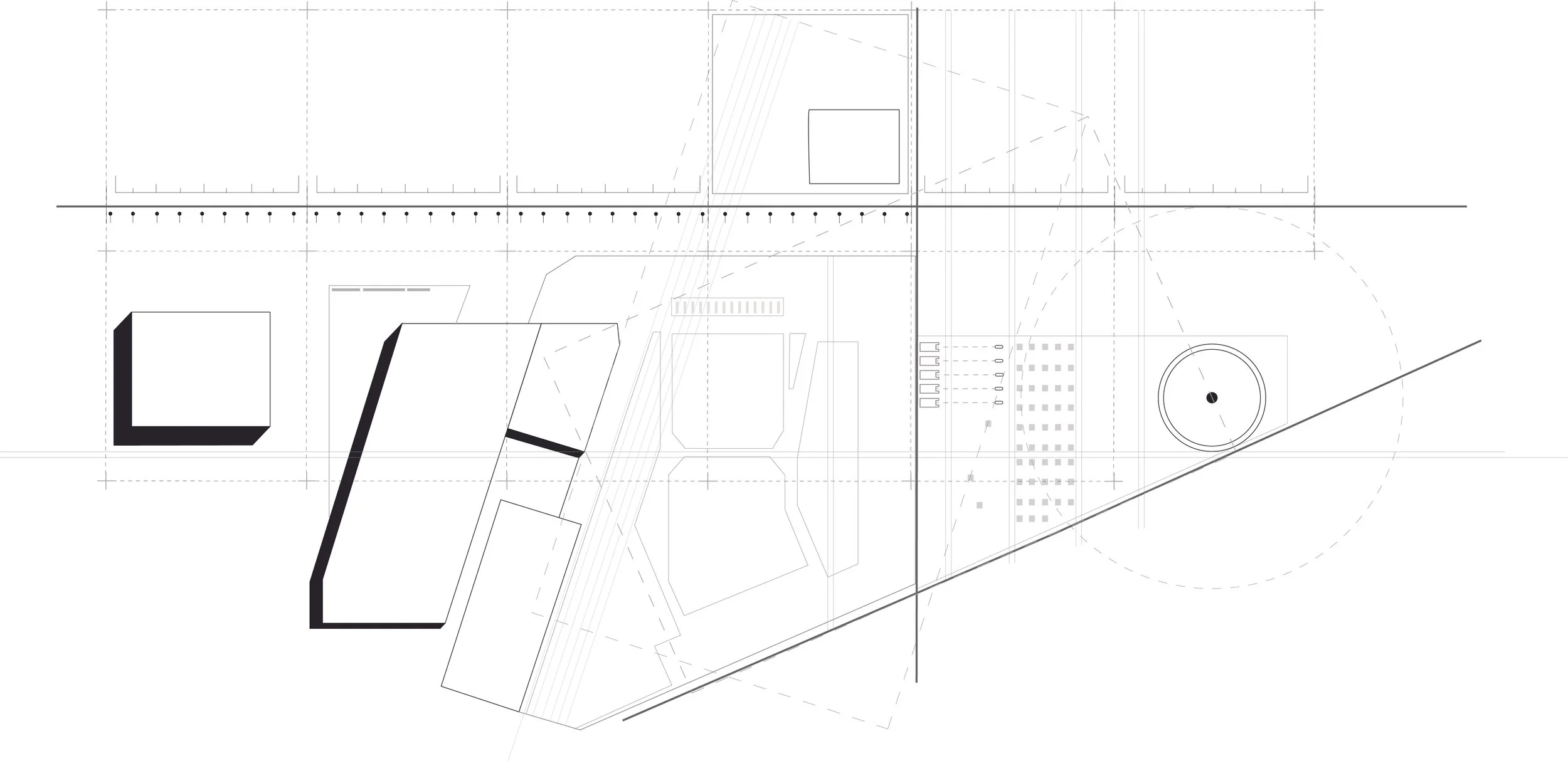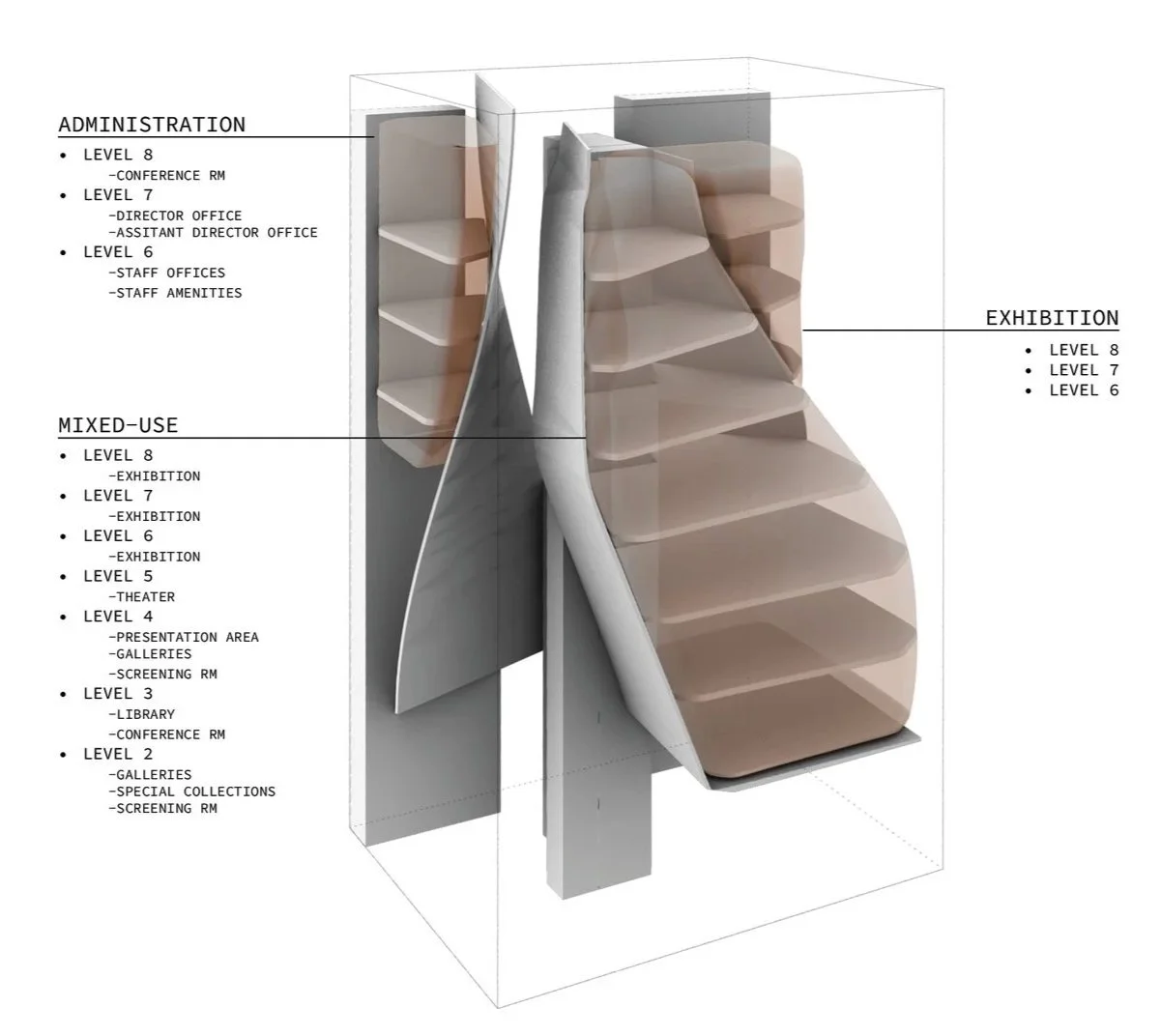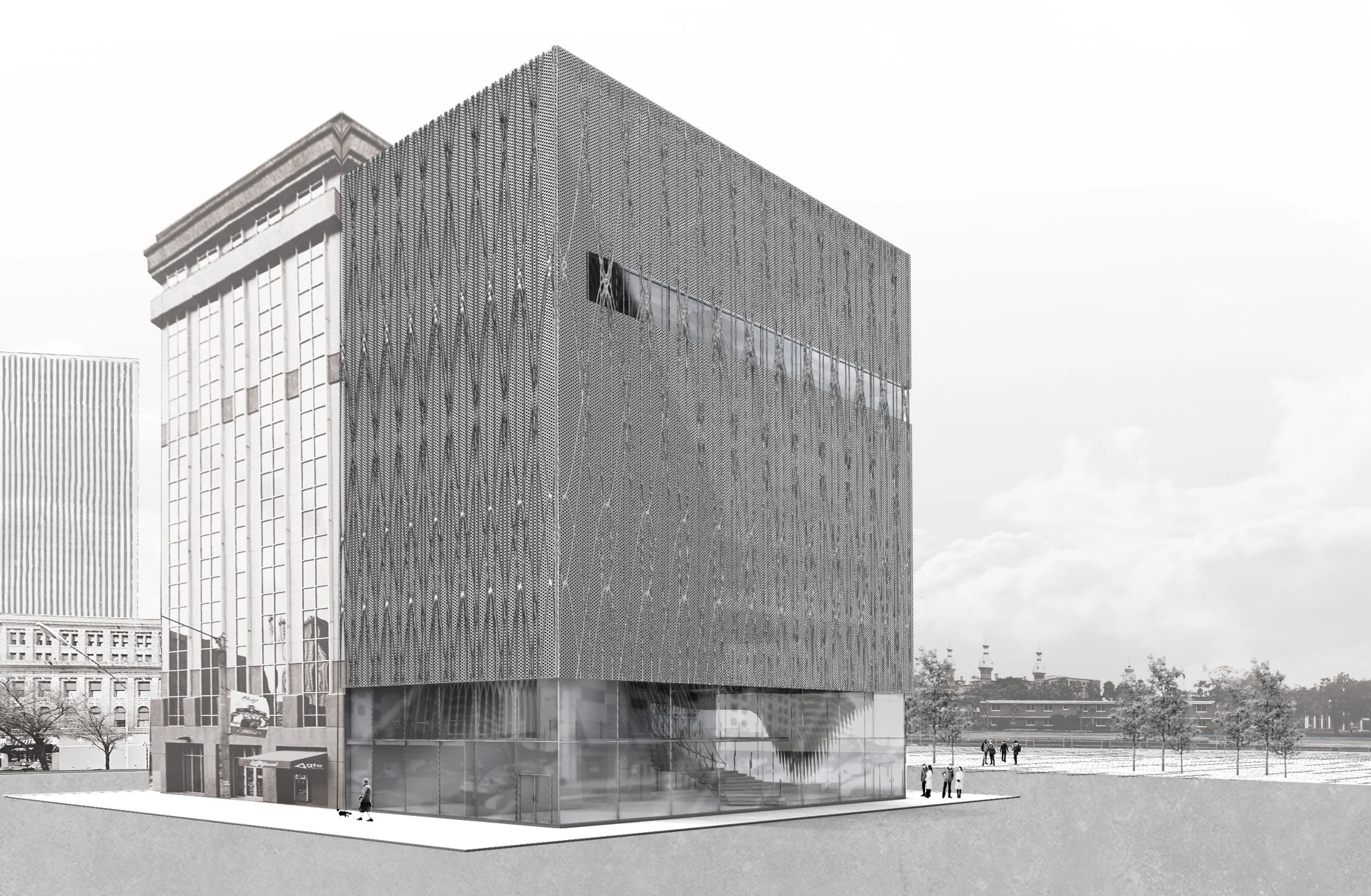Spring 2021
Course: D8 | University of Florida Instructor: Vernelle A.A Noel
Done in collaboration with Neha Manikal
CINEMATIC INSTITUTE OF TAMPA
INTERIOR PERSPECTIVE
The logic of macrame as a craft served as a lens through which to approach the spatial and aesthetic design of this project. By embracing the knot as the fundamental unit of macrame and reinterpreting its nature in the context of a building, this project seeks to unite structure and ornamentation. By adding a third-dimension to macrame, complex spatial possibilities become apparent.
The flexible, porous nature of surfaces created by macrame allow for a large range in variation. The primary parameters are density and tension, while actions included hanging, wrapping, pulling, and crossing. By employing macrame in the service of a large-scale project intended for the public, the beauty of the joint (or in this case, the knot) is celebrated and spotlighted.
The clove hitch knot became the modular unit of the project. By understanding the mechanisms and logics of this specific knot allowed for specificity in application and interpretation. The macrame surfaces employed the knot both on the exterior and interior of the building to create a dynamic and visually interesting division of spaces. The nature of macrame meant the inherent ability to play with variations in porosity and aperture throughout the building.
The macrame fins created three major “cloves” holding the occupiable spaces within the building. The dynamic nature of the fins led to a unique plan at each layer that follows the ebbs and flows of the curvature of the fins. The range of sizes in spaces gave inherent programmatic functions to each floor plan.
Situated across one of the busiest plazas in Tampa, the site is able to take advantage of a rich artistic and community-based culture hub. The open plaza creates a natural connection point between the institute and three other major museums in the area.











